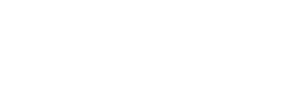


Sold
Listing Courtesy of:  Northwest MLS / Windermere Real Estate/East and Windermere Real Estate Central
Northwest MLS / Windermere Real Estate/East and Windermere Real Estate Central
 Northwest MLS / Windermere Real Estate/East and Windermere Real Estate Central
Northwest MLS / Windermere Real Estate/East and Windermere Real Estate Central 803 NW 193rd Street Shoreline, WA 98177
Sold on 04/25/2022
$1,150,000 (USD)
MLS #:
1905499
1905499
Taxes
$7,807(2021)
$7,807(2021)
Lot Size
7,200 SQFT
7,200 SQFT
Type
Single-Family Home
Single-Family Home
Building Name
Crestview No 3
Crestview No 3
Year Built
1974
1974
Style
Split Entry
Split Entry
Views
Territorial
Territorial
School District
Shoreline
Shoreline
County
King County
King County
Community
Richmond Beach
Richmond Beach
Listed By
Lori Campion, Windermere Real Estate/East
Bought with
Travis Stewart, Windermere Real Estate Central
Travis Stewart, Windermere Real Estate Central
Source
Northwest MLS as distributed by MLS Grid
Last checked Jan 1 2026 at 2:44 AM PST
Northwest MLS as distributed by MLS Grid
Last checked Jan 1 2026 at 2:44 AM PST
Bathroom Details
- Full Bathroom: 1
- 3/4 Bathrooms: 2
Interior Features
- Dining Room
- Wet Bar
- Dishwasher
- Disposal
- Hardwood
- Refrigerator
- Dryer
- Washer
- Ceramic Tile
- Double Pane/Storm Window
- Bath Off Primary
- Wall to Wall Carpet
- Vaulted Ceiling(s)
- Stove/Range
- Water Heater
- Forced Air
Subdivision
- Richmond Beach
Lot Information
- Corner Lot
- Curbs
- Paved
- Cul-De-Sac
Property Features
- Deck
- Fenced-Fully
- Gas Available
- Patio
- Rv Parking
- Cable Tv
- Fireplace: 2
- Foundation: Poured Concrete
- Foundation: Slab
Heating and Cooling
- Baseboard
- Forced Air
Basement Information
- Daylight
- Finished
Flooring
- Ceramic Tile
- Hardwood
- Vinyl
- Carpet
Exterior Features
- Wood
- Roof: Composition
Utility Information
- Utilities: Electricity Available, Sewer Connected, Natural Gas Connected, Cable Connected, Natural Gas Available
- Sewer: Sewer Connected
- Fuel: Electric, Natural Gas
School Information
- Elementary School: Syre
- Middle School: Albert Einstein Mid
- High School: Shorewood High
Parking
- Rv Parking
- Attached Garage
Living Area
- 2,500 sqft
Listing Price History
Date
Event
Price
% Change
$ (+/-)
Mar 23, 2022
Listed
$975,000
-
-
Disclaimer: Based on information submitted to the MLS GRID as of 12/31/25 18:44. All data is obtained from various sources and may not have been verified by Windermere Real Estate Services Company, Inc. or MLS GRID. Supplied Open House Information is subject to change without notice. All information should be independently reviewed and verified for accuracy. Properties may or may not be listed by the office/agent presenting the information.



Description