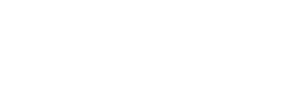


Sold
Listing Courtesy of:  Northwest MLS / John L. Scott, Inc. and Windermere Real Estate Central
Northwest MLS / John L. Scott, Inc. and Windermere Real Estate Central
 Northwest MLS / John L. Scott, Inc. and Windermere Real Estate Central
Northwest MLS / John L. Scott, Inc. and Windermere Real Estate Central 801 E Gwinn Place Seattle, WA 98102
Sold on 08/30/2024
$1,860,000 (USD)
MLS #:
2256760
2256760
Taxes
$16,236(2023)
$16,236(2023)
Lot Size
5,006 SQFT
5,006 SQFT
Type
Single-Family Home
Single-Family Home
Year Built
2013
2013
Style
Multi Level
Multi Level
Views
Bay, City, Lake, Territorial
Bay, City, Lake, Territorial
School District
Seattle
Seattle
County
King County
King County
Community
Roanoke Park
Roanoke Park
Listed By
Lan M. Nguyen, John L. Scott, Inc.
Bought with
Travis Stewart, Windermere Real Estate Central
Travis Stewart, Windermere Real Estate Central
Source
Northwest MLS as distributed by MLS Grid
Last checked Dec 23 2025 at 9:42 AM PST
Northwest MLS as distributed by MLS Grid
Last checked Dec 23 2025 at 9:42 AM PST
Bathroom Details
- Full Bathrooms: 3
- 3/4 Bathroom: 1
- Half Bathroom: 1
Interior Features
- Dining Room
- Wired for Generator
- Disposal
- Hardwood
- Fireplace
- French Doors
- Double Pane/Storm Window
- Bath Off Primary
- Wall to Wall Carpet
- Ceramic Tile
- Water Heater
- Walk-In Closet(s)
- Security System
- Jetted Tub
- Trash Compactor
- Hot Tub/Spa
- Dishwasher(s)
- Dryer(s)
- Microwave(s)
- Refrigerator(s)
- Stove(s)/Range(s)
- Washer(s)
Subdivision
- Roanoke Park
Lot Information
- Corner Lot
- Curbs
- Sidewalk
- Paved
Property Features
- Deck
- Fenced-Partially
- Gas Available
- Rooftop Deck
- Cable Tv
- High Speed Internet
- Hot Tub/Spa
- Fireplace: Gas
- Fireplace: 1
- Foundation: Poured Concrete
Heating and Cooling
- Radiant
- Hot Water Recirc Pump
- 90%+ High Efficiency
- Tankless Water Heater
Basement Information
- Finished
Flooring
- Hardwood
- Carpet
- Ceramic Tile
Exterior Features
- Wood
- Wood Products
- Cement Planked
- Roof: Flat
Utility Information
- Sewer: Sewer Connected
- Fuel: Electric, Natural Gas
School Information
- Elementary School: Montlake
- Middle School: Meany Mid
- High School: Garfield High
Parking
- Attached Garage
Living Area
- 4,340 sqft
Listing Price History
Date
Event
Price
% Change
$ (+/-)
Jun 25, 2024
Listed
$1,999,998
-
-
Additional Listing Info
- Buyer Brokerage Compensation: 2.5
Buyer's Brokerage Compensation not binding unless confirmed by separate agreement among applicable parties.
Disclaimer: Based on information submitted to the MLS GRID as of 12/23/25 01:42. All data is obtained from various sources and may not have been verified by Windermere Real Estate Services Company, Inc. or MLS GRID. Supplied Open House Information is subject to change without notice. All information should be independently reviewed and verified for accuracy. Properties may or may not be listed by the office/agent presenting the information.



Description