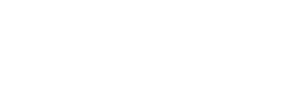


Sold
Listing Courtesy of:  Northwest MLS / Keller Williams Eastside and Windermere Real Estate Central
Northwest MLS / Keller Williams Eastside and Windermere Real Estate Central
 Northwest MLS / Keller Williams Eastside and Windermere Real Estate Central
Northwest MLS / Keller Williams Eastside and Windermere Real Estate Central 3849 46th Avenue SW Seattle, WA 98116
Sold on 02/28/2024
$1,805,000 (USD)
MLS #:
2189022
2189022
Lot Size
6,350 SQFT
6,350 SQFT
Type
Single-Family Home
Single-Family Home
Year Built
2024
2024
Style
Multi Level
Multi Level
Views
Sound, Territorial, Mountain(s)
Sound, Territorial, Mountain(s)
School District
Seattle
Seattle
County
King County
King County
Community
Admiral
Admiral
Listed By
Brian Otto, Keller Williams Eastside
Bought with
Travis Stewart, Windermere Real Estate Central
Travis Stewart, Windermere Real Estate Central
Source
Northwest MLS as distributed by MLS Grid
Last checked Jan 7 2026 at 12:04 PM PST
Northwest MLS as distributed by MLS Grid
Last checked Jan 7 2026 at 12:04 PM PST
Bathroom Details
- Full Bathrooms: 2
- 3/4 Bathroom: 1
- Half Bathrooms: 2
Interior Features
- Dining Room
- High Tech Cabling
- Dishwasher
- Microwave
- Disposal
- Fireplace
- Refrigerator
- Dryer
- Washer
- Double Pane/Storm Window
- Bath Off Primary
- Wall to Wall Carpet
- Skylight(s)
- Stove/Range
- Ceramic Tile
- Water Heater
- Walk-In Closet(s)
- Wet Bar
- Walk-In Pantry
Subdivision
- Admiral
Lot Information
- Alley
- Curbs
- Sidewalk
- Paved
Property Features
- Deck
- Fenced-Partially
- Rv Parking
- Rooftop Deck
- Electric Car Charging
- Fireplace: Electric
- Fireplace: Gas
- Fireplace: 2
- Foundation: Poured Concrete
Flooring
- Carpet
- Ceramic Tile
- Engineered Hardwood
Exterior Features
- Wood
- Cement Planked
- Roof: Composition
- Roof: Flat
- Roof: See Remarks
Utility Information
- Sewer: Sewer Connected
- Fuel: Electric, Solar (Unspecified), Natural Gas
- Energy: Green Generation: Solar
School Information
- Elementary School: Schmitz Park
- Middle School: Madison Mid
- High School: West Seattle High
Parking
- Rv Parking
- Driveway
- Off Street
Living Area
- 3,420 sqft
Listing Price History
Date
Event
Price
% Change
$ (+/-)
Jan 04, 2024
Listed
$1,799,950
-
-
Additional Listing Info
- Buyer Brokerage Compensation: 2.5
Buyer's Brokerage Compensation not binding unless confirmed by separate agreement among applicable parties.
Disclaimer: Based on information submitted to the MLS GRID as of 1/7/26 04:04. All data is obtained from various sources and may not have been verified by Windermere Real Estate Services Company, Inc. or MLS GRID. Supplied Open House Information is subject to change without notice. All information should be independently reviewed and verified for accuracy. Properties may or may not be listed by the office/agent presenting the information.



Description