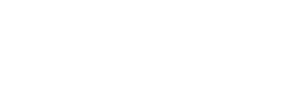


Sold
Listing Courtesy of:  Northwest MLS / Windermere Real Estate Central, Inc. / Travis Stewart and Compass
Northwest MLS / Windermere Real Estate Central, Inc. / Travis Stewart and Compass
 Northwest MLS / Windermere Real Estate Central, Inc. / Travis Stewart and Compass
Northwest MLS / Windermere Real Estate Central, Inc. / Travis Stewart and Compass 3819 34th Avenue W Seattle, WA 98199
Sold on 04/15/2022
$885,000 (USD)
MLS #:
1899022
1899022
Taxes
$6,064(2021)
$6,064(2021)
Lot Size
925 SQFT
925 SQFT
Type
Townhouse
Townhouse
Building Name
Pleasant Valley Add
Pleasant Valley Add
Year Built
2019
2019
Style
Townhouse
Townhouse
Views
Territorial
Territorial
School District
Seattle
Seattle
County
King County
King County
Community
Magnolia
Magnolia
Listed By
Travis Stewart, Windermere Real Estate Central, Inc.
Bought with
Kevin Yuen, Compass
Kevin Yuen, Compass
Source
Northwest MLS as distributed by MLS Grid
Last checked Dec 15 2025 at 6:08 AM PST
Northwest MLS as distributed by MLS Grid
Last checked Dec 15 2025 at 6:08 AM PST
Bathroom Details
- Full Bathroom: 1
- 3/4 Bathroom: 1
- Half Bathroom: 1
Interior Features
- High Tech Cabling
- Dishwasher
- Microwave
- Disposal
- Hardwood
- Refrigerator
- Dryer
- Washer
- Ceramic Tile
- Double Pane/Storm Window
- High Efficiency - 90%+
- Bath Off Primary
- Second Primary Bedroom
- Ductless Hp-Mini Split
- Stove/Range
- Water Heater
- Tankless Water Heater
Subdivision
- Magnolia
Lot Information
- Alley
- Curbs
- Sidewalk
- Paved
Property Features
- Patio
- Rooftop Deck
- Cable Tv
- High Speed Internet
- Foundation: Poured Concrete
Heating and Cooling
- Ductless Hp-Mini Split
- 90%+ High Efficiency
- Tankless Water Heater
Flooring
- Ceramic Tile
- Hardwood
Exterior Features
- Cement Planked
- Metal/Vinyl
- Roof: Flat
Utility Information
- Utilities: Sewer Connected, Natural Gas Connected, Cable Connected, High Speed Internet
- Sewer: Sewer Connected
- Fuel: Natural Gas
- Energy: Green Efficiency: High Efficiency - 90%+
School Information
- Elementary School: Buyer to Verify
- Middle School: Buyer to Verify
- High School: Buyer to Verify
Parking
- Detached Carport
Living Area
- 1,425 sqft
Listing Price History
Date
Event
Price
% Change
$ (+/-)
Mar 10, 2022
Listed
$798,000
-
-
Disclaimer: Based on information submitted to the MLS GRID as of 12/14/25 22:08. All data is obtained from various sources and may not have been verified by Windermere Real Estate Services Company, Inc. or MLS GRID. Supplied Open House Information is subject to change without notice. All information should be independently reviewed and verified for accuracy. Properties may or may not be listed by the office/agent presenting the information.



Description