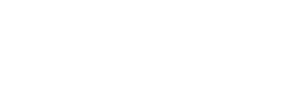


Sold
Listing Courtesy of:  Northwest MLS / Compass and Windermere Real Estate Central
Northwest MLS / Compass and Windermere Real Estate Central
 Northwest MLS / Compass and Windermere Real Estate Central
Northwest MLS / Compass and Windermere Real Estate Central 3216 15th Avenue W B Seattle, WA 98119
Sold on 04/18/2022
$845,000 (USD)
MLS #:
1890157
1890157
Taxes
$6,710(2021)
$6,710(2021)
Lot Size
618 SQFT
618 SQFT
Type
Townhouse
Townhouse
Building Name
Queen Anne West
Queen Anne West
Year Built
2020
2020
Style
Townhouse
Townhouse
Views
Territorial
Territorial
School District
Seattle
Seattle
County
King County
King County
Community
Queen Anne
Queen Anne
Listed By
Michael Orbino, Compass
Bought with
Travis Stewart, Windermere Real Estate Central
Travis Stewart, Windermere Real Estate Central
Source
Northwest MLS as distributed by MLS Grid
Last checked Dec 22 2025 at 12:57 AM PST
Northwest MLS as distributed by MLS Grid
Last checked Dec 22 2025 at 12:57 AM PST
Bathroom Details
- Full Bathroom: 1
- 3/4 Bathroom: 1
- Half Bathroom: 1
Interior Features
- High Tech Cabling
- Dishwasher
- Microwave
- Disposal
- Refrigerator
- Ceramic Tile
- Double Pane/Storm Window
- Bath Off Primary
- Ductless Hp-Mini Split
- Sprinkler System
- Wall to Wall Carpet
- Stove/Range
- Water Heater
- Walk-In Closet(s)
Subdivision
- Queen Anne
Lot Information
- Alley
- Curbs
- Sidewalk
- Paved
Property Features
- Fenced-Fully
- Gated Entry
- Sprinkler System
- Rooftop Deck
- Cable Tv
- High Speed Internet
- Foundation: Poured Concrete
Heating and Cooling
- Ductless Hp-Mini Split
Homeowners Association Information
- Dues: $68/Monthly
Flooring
- Ceramic Tile
- Carpet
- Engineered Hardwood
Exterior Features
- Cement Planked
- Roof: Flat
Utility Information
- Utilities: Common Area Maintenance, Electricity Available, Sewer Connected, Natural Gas Connected, Cable Connected, High Speed Internet
- Sewer: Sewer Connected
- Fuel: Electric, Natural Gas
School Information
- Elementary School: Frantz Coe Elementary
- Middle School: Mc Clure Mid
- High School: Lincoln High
Parking
- Off Street
Living Area
- 1,438 sqft
Listing Price History
Date
Event
Price
% Change
$ (+/-)
Mar 16, 2022
Price Changed
$849,995
-2%
-$20,000
Feb 24, 2022
Price Changed
$869,995
-2%
-$15,000
Feb 16, 2022
Listed
$884,995
-
-
Disclaimer: Based on information submitted to the MLS GRID as of 12/21/25 16:57. All data is obtained from various sources and may not have been verified by Windermere Real Estate Services Company, Inc. or MLS GRID. Supplied Open House Information is subject to change without notice. All information should be independently reviewed and verified for accuracy. Properties may or may not be listed by the office/agent presenting the information.



Description