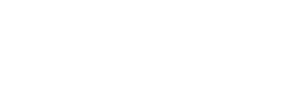


Sold
Listing Courtesy of:  Northwest MLS / Windermere Real Estate Central, Inc. / Travis Stewart and Re/Max Northwest
Northwest MLS / Windermere Real Estate Central, Inc. / Travis Stewart and Re/Max Northwest
 Northwest MLS / Windermere Real Estate Central, Inc. / Travis Stewart and Re/Max Northwest
Northwest MLS / Windermere Real Estate Central, Inc. / Travis Stewart and Re/Max Northwest 21981 SE 31st Court Sammamish, WA 98075
Sold on 11/07/2023
$1,698,000 (USD)
MLS #:
2166469
2166469
Taxes
$15,852(2023)
$15,852(2023)
Lot Size
7,667 SQFT
7,667 SQFT
Type
Single-Family Home
Single-Family Home
Year Built
2014
2014
Style
2 Story
2 Story
Views
See Remarks
See Remarks
School District
Issaquah
Issaquah
County
King County
King County
Community
Pine Lake
Pine Lake
Listed By
Travis Stewart, Windermere Real Estate Central, Inc.
Bought with
Qingfang Meng, Re/Max Northwest
Qingfang Meng, Re/Max Northwest
Source
Northwest MLS as distributed by MLS Grid
Last checked Dec 30 2025 at 1:03 PM PST
Northwest MLS as distributed by MLS Grid
Last checked Dec 30 2025 at 1:03 PM PST
Bathroom Details
- Full Bathrooms: 2
- Half Bathroom: 1
Interior Features
- Dining Room
- High Tech Cabling
- Dishwasher
- Microwave
- Disposal
- Hardwood
- Fireplace
- French Doors
- Refrigerator
- Dryer
- Washer
- Double Pane/Storm Window
- Bath Off Primary
- Wall to Wall Carpet
- Vaulted Ceiling(s)
- Stove/Range
- Ceramic Tile
- Water Heater
- Walk-In Closet(s)
Subdivision
- Pine Lake
Lot Information
- Curbs
- Sidewalk
- Paved
- Cul-De-Sac
Property Features
- Deck
- Fenced-Fully
- Patio
- Sprinkler System
- Cable Tv
- High Speed Internet
- Fireplace: 1
- Fireplace: Gas
- Foundation: Poured Concrete
Homeowners Association Information
- Dues: $155/Monthly
Flooring
- Hardwood
- Carpet
- Ceramic Tile
Exterior Features
- Cement Planked
- Roof: Metal
Utility Information
- Sewer: Sewer Connected
- Fuel: Electric, Natural Gas
School Information
- Elementary School: Creekside Elem
- Middle School: Pine Lake Mid
- High School: Skyline High
Parking
- Attached Garage
Stories
- 2
Living Area
- 2,828 sqft
Listing Price History
Date
Event
Price
% Change
$ (+/-)
Sep 28, 2023
Listed
$1,698,000
-
-
Disclaimer: Based on information submitted to the MLS GRID as of 12/30/25 05:03. All data is obtained from various sources and may not have been verified by Windermere Real Estate Services Company, Inc. or MLS GRID. Supplied Open House Information is subject to change without notice. All information should be independently reviewed and verified for accuracy. Properties may or may not be listed by the office/agent presenting the information.



Description