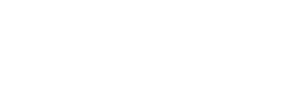


Sold
Listing Courtesy of:  Northwest MLS / Windermere Real Estate Central, Inc. / Travis Stewart and Home Team Real Estate
Northwest MLS / Windermere Real Estate Central, Inc. / Travis Stewart and Home Team Real Estate
 Northwest MLS / Windermere Real Estate Central, Inc. / Travis Stewart and Home Team Real Estate
Northwest MLS / Windermere Real Estate Central, Inc. / Travis Stewart and Home Team Real Estate 23303 NE 126th Street Redmond, WA 98053
Sold on 08/14/2023
$1,470,000 (USD)
MLS #:
2128984
2128984
Taxes
$10,462(2022)
$10,462(2022)
Lot Size
9,369 SQFT
9,369 SQFT
Type
Single-Family Home
Single-Family Home
Year Built
2004
2004
Style
1 Story
1 Story
Views
Territorial, Golf Course
Territorial, Golf Course
School District
Lake Washington
Lake Washington
County
King County
King County
Community
Trilogy
Trilogy
Listed By
Travis Stewart, Windermere Real Estate Central, Inc.
Bought with
Carol Junglov, Home Team Real Estate
Carol Junglov, Home Team Real Estate
Source
Northwest MLS as distributed by MLS Grid
Last checked Dec 22 2025 at 12:57 AM PST
Northwest MLS as distributed by MLS Grid
Last checked Dec 22 2025 at 12:57 AM PST
Bathroom Details
- Full Bathrooms: 2
- Half Bathroom: 1
Interior Features
- Dining Room
- Dishwasher
- Microwave
- Disposal
- Hardwood
- Fireplace
- French Doors
- Refrigerator
- Dryer
- Washer
- Double Pane/Storm Window
- Bath Off Primary
- Second Primary Bedroom
- Wall to Wall Carpet
- Stove/Range
- Ceramic Tile
- Ceiling Fan(s)
- Water Heater
Subdivision
- Trilogy
Senior Community
- Yes
Lot Information
- Corner Lot
- Curbs
- Paved
Property Features
- Deck
- Sprinkler System
- Cable Tv
- High Speed Internet
- Fireplace: 1
- Fireplace: Gas
- Foundation: Poured Concrete
Homeowners Association Information
- Dues: $299/Monthly
Flooring
- Hardwood
- Slate
- Vinyl
- Carpet
- Ceramic Tile
Exterior Features
- Stone
- Cement Planked
- Roof: Composition
Utility Information
- Sewer: Sewer Connected
- Fuel: Natural Gas
School Information
- Elementary School: Wilder Elem
- Middle School: Evergreen Middle
- High School: Redmond High
Parking
- Attached Garage
Stories
- 1
Living Area
- 2,170 sqft
Listing Price History
Date
Event
Price
% Change
$ (+/-)
Jul 06, 2023
Price Changed
$1,498,000
-3%
-$50,000
Jun 22, 2023
Listed
$1,548,000
-
-
Disclaimer: Based on information submitted to the MLS GRID as of 12/21/25 16:57. All data is obtained from various sources and may not have been verified by Windermere Real Estate Services Company, Inc. or MLS GRID. Supplied Open House Information is subject to change without notice. All information should be independently reviewed and verified for accuracy. Properties may or may not be listed by the office/agent presenting the information.



Description