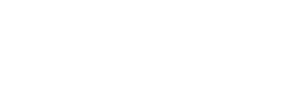


Sold
Listing Courtesy of:  Northwest MLS / Coldwell Banker Evergreen and Windermere Real Estate Central
Northwest MLS / Coldwell Banker Evergreen and Windermere Real Estate Central
 Northwest MLS / Coldwell Banker Evergreen and Windermere Real Estate Central
Northwest MLS / Coldwell Banker Evergreen and Windermere Real Estate Central 5542 Pattison Lake Dr SE Lacey, WA 98513
Sold on 03/05/2021
$837,500 (USD)
MLS #:
1716064
1716064
Taxes
$7,862(2020)
$7,862(2020)
Lot Size
0.37 acres
0.37 acres
Type
Single-Family Home
Single-Family Home
Year Built
2006
2006
Style
2 Story
2 Story
Views
Lake, Mountain
Lake, Mountain
School District
North Thurston
North Thurston
County
Thurston County
Thurston County
Community
Pattison Lake
Pattison Lake
Listed By
Mary Sears, Coldwell Banker Evergreen Olympic Realty, Inc.
Bought with
Travis Stewart, Windermere Real Estate Central
Travis Stewart, Windermere Real Estate Central
Source
Northwest MLS as distributed by MLS Grid
Last checked Dec 27 2025 at 2:35 AM PST
Northwest MLS as distributed by MLS Grid
Last checked Dec 27 2025 at 2:35 AM PST
Bathroom Details
- Full Bathroom: 1
- 3/4 Bathrooms: 2
- Half Bathroom: 1
Interior Features
- Bath Off Master
- Ceiling Fan(s)
- Dining Room
- High Tech Cabling
- Vaulted Ceilings
- Walk-In Closet
- Wired for Generator
- Dishwasher
- Microwave
- Range/Oven
- French Doors
- Dbl Pane/Storm Windw
- Loft
- Refrigerator
- Dryer
- Washer
Kitchen
- Main
Subdivision
- Ru Mac Place
Lot Information
- Dead End Street
- Paved Street
- Secluded
Property Features
- Cable Tv
- Deck
- Dock
- Patio
- Propane
- High Speed Internet
- Fireplace: 1
- Foundation: Poured Concrete
Heating and Cooling
- Forced Air
- Heat Pump
- Stove/Free Standing
- Central A/C
Basement Information
- Daylight
- Fully Finished
Flooring
- Hardwood
- Vinyl
- Wall to Wall Carpet
Exterior Features
- Log
- Roof: Metal
Utility Information
- Utilities: Public
- Sewer: Septic
- Energy: Electric, Propane
School Information
- Elementary School: Lakes Elem
- Middle School: Chinook Mid
- High School: Timberline High
Garage
- Garage-Attached
- Off Street
Listing Price History
Date
Event
Price
% Change
$ (+/-)
Feb 04, 2021
Listed
$767,000
-
-
Disclaimer: Based on information submitted to the MLS GRID as of 12/26/25 18:35. All data is obtained from various sources and may not have been verified by Windermere Real Estate Services Company, Inc. or MLS GRID. Supplied Open House Information is subject to change without notice. All information should be independently reviewed and verified for accuracy. Properties may or may not be listed by the office/agent presenting the information.



Description