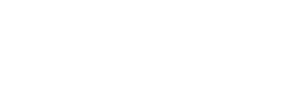


Sold
Listing Courtesy of:  Northwest MLS / Windermere Real Estate Central, Inc. / Travis Stewart and Windermere Real Estate/East
Northwest MLS / Windermere Real Estate Central, Inc. / Travis Stewart and Windermere Real Estate/East
 Northwest MLS / Windermere Real Estate Central, Inc. / Travis Stewart and Windermere Real Estate/East
Northwest MLS / Windermere Real Estate Central, Inc. / Travis Stewart and Windermere Real Estate/East 411 3rd Lane S Kirkland, WA 98033
Sold on 06/24/2022
$2,200,000 (USD)
MLS #:
1933975
1933975
Taxes
$12,544(2021)
$12,544(2021)
Lot Size
2.42 acres
2.42 acres
Type
Single-Family Home
Single-Family Home
Building Name
Nettleton Commons
Nettleton Commons
Year Built
2008
2008
Style
2 Stories W/Bsmnt
2 Stories W/Bsmnt
Views
Lake, Partial, See Remarks, Mountain(s)
Lake, Partial, See Remarks, Mountain(s)
School District
Lake Washington
Lake Washington
County
King County
King County
Community
Downtown
Downtown
Listed By
Travis Stewart, Windermere Real Estate Central, Inc.
Bought with
Marcela Arboleda, Windermere Real Estate/East
Marcela Arboleda, Windermere Real Estate/East
Source
Northwest MLS as distributed by MLS Grid
Last checked Dec 31 2025 at 5:03 PM PST
Northwest MLS as distributed by MLS Grid
Last checked Dec 31 2025 at 5:03 PM PST
Bathroom Details
- Full Bathrooms: 2
- Half Bathroom: 1
Interior Features
- Dining Room
- Dishwasher
- Microwave
- Disposal
- Hardwood
- Double Oven
- Refrigerator
- Dryer
- Washer
- Ceramic Tile
- Double Pane/Storm Window
- High Efficiency - 90%+
- Bath Off Primary
- Skylight(s)
- Ductless Hp-Mini Split
- Wall to Wall Carpet
- Vaulted Ceiling(s)
- Stove/Range
- Water Heater
- Walk-In Closet(s)
- Central A/C
- Forced Air
Subdivision
- Downtown
Lot Information
- Corner Lot
- Curbs
- Sidewalk
- Paved
Property Features
- Patio
- Sprinkler System
- Cable Tv
- High Speed Internet
- Fireplace: 1
- Foundation: Poured Concrete
Heating and Cooling
- Ductless Hp-Mini Split
- Forced Air
- 90%+ High Efficiency
- Central A/C
Basement Information
- Finished
Homeowners Association Information
- Dues: $190/Monthly
Flooring
- Ceramic Tile
- Hardwood
- Vinyl
- Carpet
Exterior Features
- Brick
- Wood
- Cement Planked
- Roof: Composition
Utility Information
- Utilities: Common Area Maintenance, Road Maintenance, Solar Pv, Sewer Connected, Natural Gas Connected, Cable Connected, High Speed Internet
- Sewer: Sewer Connected
- Fuel: Natural Gas, Solar Pv
- Energy: Green Efficiency: High Efficiency - 90%+, Green Generation: Solar
School Information
- Elementary School: Lakeview Elem
- Middle School: Kirkland Middle
- High School: Lake Wash High
Parking
- Attached Garage
Stories
- 2
Living Area
- 2,829 sqft
Listing Price History
Date
Event
Price
% Change
$ (+/-)
May 23, 2022
Price Changed
$2,250,000
-6%
-$150,000
May 12, 2022
Listed
$2,400,000
-
-
Disclaimer: Based on information submitted to the MLS GRID as of 12/31/25 09:03. All data is obtained from various sources and may not have been verified by Windermere Real Estate Services Company, Inc. or MLS GRID. Supplied Open House Information is subject to change without notice. All information should be independently reviewed and verified for accuracy. Properties may or may not be listed by the office/agent presenting the information.



Description