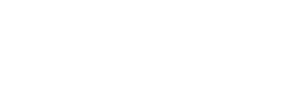


Sold
Listing Courtesy of:  Northwest MLS / Windermere Real Estate Central, Inc. / Travis Stewart and Rsvp Real Estate-ERA Powered
Northwest MLS / Windermere Real Estate Central, Inc. / Travis Stewart and Rsvp Real Estate-ERA Powered
 Northwest MLS / Windermere Real Estate Central, Inc. / Travis Stewart and Rsvp Real Estate-ERA Powered
Northwest MLS / Windermere Real Estate Central, Inc. / Travis Stewart and Rsvp Real Estate-ERA Powered 14521 111th Avenue NE Kirkland, WA 98034
Sold on 07/28/2023
$955,000 (USD)
MLS #:
2128986
2128986
Taxes
$7,016(2022)
$7,016(2022)
Lot Size
8,400 SQFT
8,400 SQFT
Type
Single-Family Home
Single-Family Home
Year Built
1967
1967
Style
1 Story
1 Story
School District
Northshore
Northshore
County
King County
King County
Community
North Juanita
North Juanita
Listed By
Travis Stewart, Windermere Real Estate Central, Inc.
Bought with
Mark Ma, Rsvp Real Estate-ERA Powered
Mark Ma, Rsvp Real Estate-ERA Powered
Source
Northwest MLS as distributed by MLS Grid
Last checked Dec 20 2025 at 11:56 PM PST
Northwest MLS as distributed by MLS Grid
Last checked Dec 20 2025 at 11:56 PM PST
Bathroom Details
- Full Bathroom: 1
- 3/4 Bathroom: 1
Interior Features
- Dining Room
- Dishwasher
- Disposal
- Hardwood
- Fireplace
- French Doors
- Refrigerator
- Dryer
- Washer
- Double Pane/Storm Window
- Bath Off Primary
- Wall to Wall Carpet
- Stove/Range
- Ceramic Tile
- Water Heater
Subdivision
- North Juanita
Lot Information
- Curbs
- Sidewalk
- Paved
Property Features
- Fenced-Fully
- Patio
- Outbuildings
- Cable Tv
- High Speed Internet
- Fireplace: 1
- Fireplace: Gas
- Fireplace: Wood Burning
- Foundation: Poured Concrete
Flooring
- Hardwood
- Vinyl
- Carpet
- Ceramic Tile
Exterior Features
- Wood
- Roof: Composition
Utility Information
- Sewer: Sewer Connected
- Fuel: Natural Gas
School Information
- Elementary School: Woodmoor Elem
- Middle School: Northshore Middle School
- High School: Inglemoor Hs
Parking
- Attached Garage
Stories
- 1
Living Area
- 1,630 sqft
Listing Price History
Date
Event
Price
% Change
$ (+/-)
Jun 22, 2023
Listed
$950,000
-
-
Disclaimer: Based on information submitted to the MLS GRID as of 12/20/25 15:56. All data is obtained from various sources and may not have been verified by Windermere Real Estate Services Company, Inc. or MLS GRID. Supplied Open House Information is subject to change without notice. All information should be independently reviewed and verified for accuracy. Properties may or may not be listed by the office/agent presenting the information.



Description