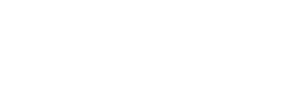


Listing Courtesy of:  Northwest MLS / Coldwell Banker Bain and Windermere Real Estate Central
Northwest MLS / Coldwell Banker Bain and Windermere Real Estate Central
 Northwest MLS / Coldwell Banker Bain and Windermere Real Estate Central
Northwest MLS / Coldwell Banker Bain and Windermere Real Estate Central 5816 NE Arrowhead (151st) Dr Kenmore, WA 98028
Sold (8 Days)
$2,520,000
MLS #:
1246702
1246702
Taxes
$19,516(2017)
$19,516(2017)
Lot Size
9,251 SQFT
9,251 SQFT
Type
Single-Family Home
Single-Family Home
Year Built
1959
1959
Style
1 Story W/Bsmnt.
1 Story W/Bsmnt.
Views
City, Lake
City, Lake
School District
Northshore
Northshore
County
King County
King County
Community
Kenmore
Kenmore
Listed By
Christopher Sudore, Coldwell Banker Bain
Bought with
Travis Stewart, Windermere Real Estate Central
Travis Stewart, Windermere Real Estate Central
Source
Northwest MLS as distributed by MLS Grid
Last checked Jul 27 2024 at 9:09 AM PDT
Northwest MLS as distributed by MLS Grid
Last checked Jul 27 2024 at 9:09 AM PDT
Bathroom Details
- Full Bathroom: 1
- 3/4 Bathrooms: 3
Interior Features
- 2nd Master
- Bath Off Master
- Dble Pane/Strm Windw
- Dining Room
- Dishwasher
- Double Oven
- Dryer
- Garbage Disposal
- Hot Tub/Spa
- Microwave
- Range/Oven
- Refrigerator
- Sauna
- Security System
- Skylights
- Vaulted Ceilings
- Walk-In Closet
- Washer
Kitchen
- Kitchen W/Eating Space - Main
Lot Information
- Cul-De-Sac
- Dead End Street
- Paved Street
- Secluded
Property Features
- Cable Tv
- Deck
- Dock
- Fenced-Partially
- Hot Tub/Spa
- Nat. Gas Available
- Patio
- Rv Parking
- Sprinkler System
- Fireplace: 3
- Foundation: Poured Concrete
Heating and Cooling
- Baseboard
- Forced Air
- Radiant
Basement Information
- Fully Finished
Flooring
- Ceramic Tile
- Hardwood
- Wall to Wall Carpet
Exterior Features
- Stone
- Wood
- Roof: Metal
Utility Information
- Utilities: Public
- Sewer: Sewer Connected
- Energy: Electric, Natural Gas
School Information
- Elementary School: Arrowhead Elem
- Middle School: Kenmore Middle Schoo
- High School: Inglemoor Hs
Garage
- Carport-Attached
- Garage-Detached
Disclaimer: Based on information submitted to the MLS GRID as of 2024 7/27/24 02:09. All data is obtained from various sources and may not have been verified by broker or MLS GRID. Supplied Open House Information is subject to change without notice. All information should be independently reviewed and verified for accuracy. Properties may or may not be listed by the office/agent presenting the information.




Description