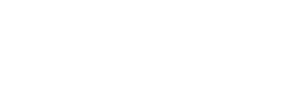


Sold
Listing Courtesy of:  Northwest MLS / Windermere Real Estate North, Inc. / Travis DeFries and Windermere Real Estate Central
Northwest MLS / Windermere Real Estate North, Inc. / Travis DeFries and Windermere Real Estate Central
 Northwest MLS / Windermere Real Estate North, Inc. / Travis DeFries and Windermere Real Estate Central
Northwest MLS / Windermere Real Estate North, Inc. / Travis DeFries and Windermere Real Estate Central 15306 49th Avenue W Edmonds, WA 98026
Sold on 03/25/2022
$950,000 (USD)
MLS #:
1894733
1894733
Taxes
$5,275(2021)
$5,275(2021)
Lot Size
8,276 SQFT
8,276 SQFT
Type
Single-Family Home
Single-Family Home
Year Built
1979
1979
Style
Split Entry
Split Entry
Views
Territorial
Territorial
School District
Edmonds
Edmonds
County
Snohomish County
Snohomish County
Community
Meadowdale
Meadowdale
Listed By
Travis DeFries, Windermere Real Estate North, Inc.
Bought with
Travis Stewart, Windermere Real Estate Central
Travis Stewart, Windermere Real Estate Central
Source
Northwest MLS as distributed by MLS Grid
Last checked Jan 4 2026 at 12:38 AM PST
Northwest MLS as distributed by MLS Grid
Last checked Jan 4 2026 at 12:38 AM PST
Bathroom Details
- Full Bathroom: 1
- 3/4 Bathroom: 1
- Half Bathroom: 1
Interior Features
- Dining Room
- Dishwasher
- Disposal
- Refrigerator
- Dryer
- Washer
- Concrete
- Double Pane/Storm Window
- Bath Off Primary
- Wall to Wall Carpet
- Stove/Range
- Water Heater
- Forced Air
Subdivision
- Meadowdale
Lot Information
- Curbs
- Dead End Street
- Paved
- Cul-De-Sac
Property Features
- Deck
- Fenced-Fully
- Patio
- Rv Parking
- Shop
- Outbuildings
- Cable Tv
- Fireplace: 2
- Foundation: Poured Concrete
Heating and Cooling
- Forced Air
Basement Information
- Finished
Flooring
- Concrete
- Vinyl
- Carpet
Exterior Features
- Brick
- Metal/Vinyl
- Roof: Composition
Utility Information
- Utilities: Electricity Available, Sewer Connected, Cable Connected
- Sewer: Sewer Connected
- Fuel: Electric
School Information
- Elementary School: Buyer to Verify
- Middle School: Buyer to Verify
- High School: Buyer to Verify
Parking
- Rv Parking
- Attached Garage
Living Area
- 2,186 sqft
Listing Price History
Date
Event
Price
% Change
$ (+/-)
Mar 03, 2022
Listed
$825,000
-
-
Disclaimer: Based on information submitted to the MLS GRID as of 1/3/26 16:38. All data is obtained from various sources and may not have been verified by Windermere Real Estate Services Company, Inc. or MLS GRID. Supplied Open House Information is subject to change without notice. All information should be independently reviewed and verified for accuracy. Properties may or may not be listed by the office/agent presenting the information.




Description