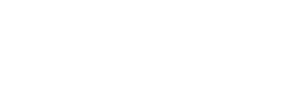


Sold
Listing Courtesy of:  Northwest MLS / Keller Williams Realty Ps and Windermere Real Estate Central
Northwest MLS / Keller Williams Realty Ps and Windermere Real Estate Central
 Northwest MLS / Keller Williams Realty Ps and Windermere Real Estate Central
Northwest MLS / Keller Williams Realty Ps and Windermere Real Estate Central 231 234th Place SE Bothell, WA 98021
Sold on 07/18/2024
$2,225,000 (USD)
MLS #:
2251299
2251299
Taxes
$13,443(2024)
$13,443(2024)
Lot Size
10,019 SQFT
10,019 SQFT
Type
Single-Family Home
Single-Family Home
Year Built
2019
2019
Style
2 Story
2 Story
Views
Territorial
Territorial
School District
Northshore
Northshore
County
Snohomish County
Snohomish County
Community
Bothell
Bothell
Listed By
Chad G. Goelzer, Keller Williams Realty Ps
Bought with
Travis Stewart, Windermere Real Estate Central
Travis Stewart, Windermere Real Estate Central
Source
Northwest MLS as distributed by MLS Grid
Last checked Jan 4 2026 at 12:38 AM PST
Northwest MLS as distributed by MLS Grid
Last checked Jan 4 2026 at 12:38 AM PST
Bathroom Details
- Full Bathrooms: 2
- 3/4 Bathroom: 1
- Half Bathroom: 1
Interior Features
- Dining Room
- High Tech Cabling
- Disposal
- Fireplace
- French Doors
- Double Oven
- Double Pane/Storm Window
- Laminate Hardwood
- Bath Off Primary
- Fireplace (Primary Bedroom)
- Sprinkler System
- Wall to Wall Carpet
- Vaulted Ceiling(s)
- Ceramic Tile
- Water Heater
- Walk-In Closet(s)
- Security System
- Walk-In Pantry
- Dishwasher(s)
- Dryer(s)
- Microwave(s)
- Refrigerator(s)
- Stove(s)/Range(s)
- Washer(s)
Subdivision
- Bothell
Lot Information
- Curbs
- Sidewalk
- Paved
- Cul-De-Sac
Property Features
- Fenced-Fully
- Gas Available
- Patio
- Sprinkler System
- Cable Tv
- High Speed Internet
- Fireplace: Electric
- Fireplace: Gas
- Fireplace: 2
- Foundation: Poured Concrete
Heating and Cooling
- Forced Air
- 90%+ High Efficiency
- Tankless Water Heater
Flooring
- Carpet
- Laminate
- Ceramic Tile
Exterior Features
- Brick
- Wood
- Wood Products
- Cement Planked
- Roof: Composition
Utility Information
- Sewer: Available
- Fuel: Electric, Natural Gas
School Information
- Elementary School: Buyer to Verify
- Middle School: Buyer to Verify
- High School: Buyer to Verify
Parking
- Driveway
- Attached Garage
Stories
- 2
Living Area
- 3,965 sqft
Listing Price History
Date
Event
Price
% Change
$ (+/-)
Jun 19, 2024
Listed
$2,175,000
-
-
Additional Listing Info
- Buyer Brokerage Compensation: 2.5
Buyer's Brokerage Compensation not binding unless confirmed by separate agreement among applicable parties.
Disclaimer: Based on information submitted to the MLS GRID as of 1/3/26 16:38. All data is obtained from various sources and may not have been verified by Windermere Real Estate Services Company, Inc. or MLS GRID. Supplied Open House Information is subject to change without notice. All information should be independently reviewed and verified for accuracy. Properties may or may not be listed by the office/agent presenting the information.




Description