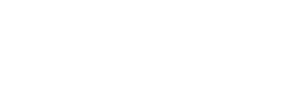


Sold
Listing Courtesy of:  Northwest MLS / Windermere Real Estate Central, Inc. / Travis Stewart and Century 21 Wp & Associates / Windermere Real Estate / Central, Inc. / Joanne Stewart
Northwest MLS / Windermere Real Estate Central, Inc. / Travis Stewart and Century 21 Wp & Associates / Windermere Real Estate / Central, Inc. / Joanne Stewart
 Northwest MLS / Windermere Real Estate Central, Inc. / Travis Stewart and Century 21 Wp & Associates / Windermere Real Estate / Central, Inc. / Joanne Stewart
Northwest MLS / Windermere Real Estate Central, Inc. / Travis Stewart and Century 21 Wp & Associates / Windermere Real Estate / Central, Inc. / Joanne Stewart 10822 NE 148th Lane J 102 Bothell, WA 98011
Sold on 09/07/2017
$344,950 (USD)
MLS #:
1168790
1168790
Taxes
$2,196(2017)
$2,196(2017)
Lot Size
8.6 acres
8.6 acres
Type
Condo
Condo
Year Built
1982
1982
Style
Condo 1level Unit
Condo 1level Unit
School District
Northshore
Northshore
County
King County
King County
Community
Juanita
Juanita
Listed By
Travis Stewart, Windermere Real Estate Central, Inc.
Joanne Stewart, Windermere Real Estate / Central, Inc.
Joanne Stewart, Windermere Real Estate / Central, Inc.
Bought with
Sean So, Century 21 Wp & Associates
Sean So, Century 21 Wp & Associates
Source
Northwest MLS as distributed by MLS Grid
Last checked Dec 29 2025 at 6:14 PM PST
Northwest MLS as distributed by MLS Grid
Last checked Dec 29 2025 at 6:14 PM PST
Bathroom Details
- Full Bathrooms: 2
Interior Features
- End Unit
- Dishwasher
- Insulated Windows
- Garbage Disposal
- Ground Floor
- Range/Oven
- Refrigerator
- Balcony/Deck/Patio
- Master Bath
- Dryer
- Washer
Kitchen
- Kitchen W/Eating Space - Main
Community Information
- Athletic Court
- Club House
- Outside Entry
- Pool-Outdoor
Subdivision
- Serenity
Lot Information
- Curbs
- Open Space
- Paved Street
Property Features
- Fireplace: 1
Heating and Cooling
- Forced Air
- Wall
Homeowners Association Information
- Dues: $393
Flooring
- Vinyl
- Wall to Wall Carpet
- Laminate
Exterior Features
- Cement/Concrete
- Wood
- Roof: Composition
Utility Information
- Energy: Electric
School Information
- Elementary School: Buyer to Verify
- Middle School: Buyer to Verify
- High School: Inglemoor Hs
Garage
- Carport
Listing Price History
Date
Event
Price
% Change
$ (+/-)
Jul 27, 2017
Listed
$344,950
-
-
Additional Listing Info
- Buyer Brokerage Compensation: 3
Buyer's Brokerage Compensation not binding unless confirmed by separate agreement among applicable parties.
Disclaimer: Based on information submitted to the MLS GRID as of 12/29/25 10:14. All data is obtained from various sources and may not have been verified by Windermere Real Estate Services Company, Inc. or MLS GRID. Supplied Open House Information is subject to change without notice. All information should be independently reviewed and verified for accuracy. Properties may or may not be listed by the office/agent presenting the information.



Description